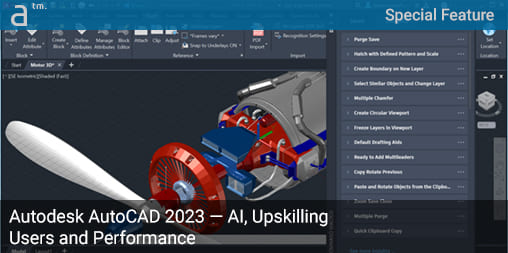1. Start by opening AutoCAD 24 and creating a new drawing file.
2. Set the drawing units to the appropriate scale. For example, if 1 unit represents 1 millimeter, set the units accordingly.
3. Begin by sketching the outline of the Toyota vehicle, focusing on the specific section where the air conditioning components are located. Ensure that the scale and proportions are accurate.
4. Use the line, polyline, and arc tools to draw the various components of the AC system, such as the evaporator, condenser, compressor, expansion valve, and various pipes and hoses. Refer to technical diagrams or reference materials to ensure accurate placement and dimensions.
5. Add necessary annotations and dimensions to the drawing, including the lengths and diameters of pipes and hoses, as well as any other relevant measurements.
1. Evaporator:
– Length: 250 mm
– Width: 150 mm
– Height: 80 mm
2. Condenser:
– Length: 300 mm
– Width: 200 mm
– Height: 30 mm
3. Compressor:
– Length: 180 mm
– Width: 160 mm
– Height: 200 mm
4. Expansion Valve:
– Length: 80 mm
– Width: 50 mm
– Height: 30 mm
5. Pipes and Hoses:
– Diameter: 10 mm
– Length: Varies depending on the specific routing and connections within the vehicle.
Please note that these measurements are hypothetical and should not be considered accurate for any specific Toyota vehicle. It’s essential to refer to the official technical documentation or consult the appropriate resources for precise measurements relevant to the Toyota vehicle you are studying.
6. Apply appropriate layers to different components of the drawing, such as creating separate layers for the evaporator, condenser, compressor, and so on. This will help in managing and organizing the drawing.
7. Utilize different linetypes and lineweights to distinguish between different components and add clarity to the drawing. For example, you might use a continuous thick line for visible components and a dashed line for hidden or obscured parts.
8. Consider adding text labels and callouts to provide additional information about the AC system, such as part numbers, descriptions, or notes about specific connections or requirements.
9. If necessary, include any additional details or features specific to the Toyota AC system, such as specialized sensors or controls.
10. Save your AutoCAD file regularly to ensure that your progress is preserved.
Remember, this is just a general guide, and the specific requirements for the Toyota AC section may vary depending on the vehicle model and year. It’s always a good idea to refer to technical specifications, diagrams, or any provided documentation for accurate details about the AC system in question.



































